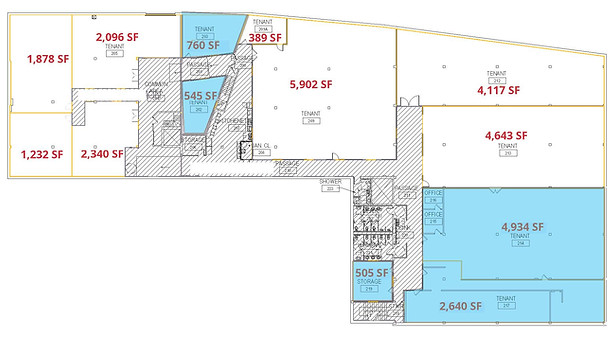

LOFT STYLE WORKSHOP SPACES TO BUILD & CREATE
31,981 SF Total
+/- 22,597 SF Available
Second Floor
Loft Style Workplace
Subdividable
Flexible design allows for individual spaces ranging from 500 square feet up to 6,000 square feet, with the ability to expand past 6,000 square feet if needed.

Building
Specifications
-
New handicapped accessible entrance
with new tenant marqui -
New men's and women's restrooms
+ unisex restroom with shower -
Common kitchenette with dishwasher,
refrigerator, microwave and storage -
Tenant areas to be individually metered for electric, 3 phase 120/208V/200 amp panel in each space
-
Smooth stained concrete floors throughout
-
Dedicated, paved off-street parking + bike racks
-
Three (3) shared 8' x 8' dock high doors with
direct access to 6,000# freight elevator -
One (1) dedicated 8' x 10' dock high door with
direct access to 4,000# freight elevator -
All spaces heated, with full HVAC capability
based on tenant needs -
Reinforced concrete columns and floors;
substantial load-carrying capacity -
Access/Security: secure 24/7/365 access,
exterior cameras + security patrols -
Zoned Mixed use - ideal space for light
manufacturing and assembly -
Fully sprinklered

